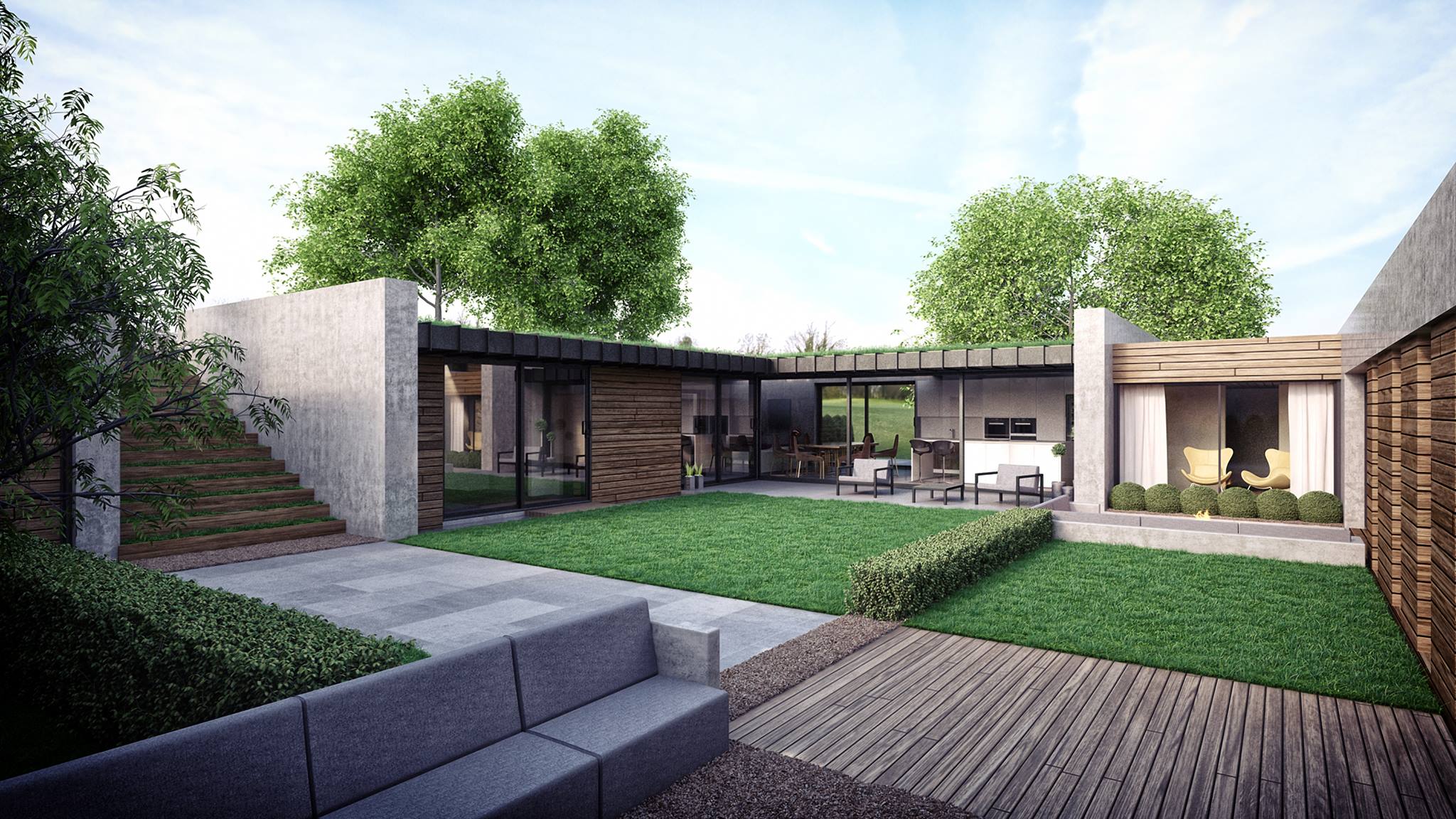Our portfolio of projects comprises of bespoke home design including traditional houses, contemporary houses and house extensions, commercial projects ranging from boutique commercial offices to large commercial developments, industrial, community, sport + leisure and conservation projects amongst others. We welcome all project types and sizes. So, whether your project is a small refurbishment to an existing home or other building or a large-scale development, McAleenan Architects + Interior Design will work closely with you to fulfil your project’s needs.
ARCHITECTURE SERVICES
Conservation + Heritage
Navigating the constraints involved when dealing with listed buildings can be perplexing. Our studio is proficient in managing conservation + heritage projects. Managing Director Bernard McAleenan is a qualified Conservation Architect and is listed on the RIBA Conservation Register as a Conservation Registrant (CR). Bernard’s expertise in this area means he can successfully combine carefully considered design with the client’s aspirations to bring the project to a successful completion.

PROJECT TYPES
- Contemporary House Design
Some of the best modern house designs are born through a seamless collaboration of modern architecture and modern interior design. We are passionate about contemporary design and every home we create is bespoke and individual. - Traditional House Design
We have a wealth of experience in designing traditional style homes for our clients with careful consideration for classical architecture forms and features and classic and traditional interior design detailing. - Housing Developments
We can help with planning permission, building control and project management for housing development construction projects.
- Commercial Building Design
We have experience in a vast range of commercial projects providing architecture, interior design and fit out services for office design, retail design, bar design amongst others. - Industrial Building Design
We provide design and project management services for industrial buildings including factories, industrial sheds, farm buildings etc - Sport + Leisure Complex design
Sports pavilion design, sports complex design, sports field design; we have been involved in the design and construction of numerous sports grounds including pitches, stands and clubhouses.
- Community Building Design
We have various community centre / community hall design projects in portfolio and can assist with any architecture or interior design services required for such projects. - Conservation + Heritage Architecture
Listed Building consent, extensions or alterations to Listed Buildings in Northern Ireland, Ireland or the UK. Bernard is a qualified Conservation Architect and can deal with any Listed Building services required.
SERVICES
- Feasibility Studies
Assess the feasibility of your project, whether it is viable, what the proposed costs may be, what the best way to move forward is. - Measured surveys
We will accurately survey and draw up any existing buildings or sites. - Sketch design
Initial and conceptual architectural design for the project - Contract Administration & Project Management
Management of the construction contract between the contractor and the client. This process involves the on-site inspection and management of the construction phase of the building project through to on-site completion.
- Detail Design
Development of planning permission drawings in preparation of construction stage. - Building Control Applications
Preparation and submission of the detailed design drawings to Building Control NI or the relevant Building Control body. - Tender
Production of tender stage drawings for issue to tendering contractors. Management of the tender process which involves the assessment of the returned tender packages from each contractor and assistance with the appointment of the selected contractor.
- Mortgage Certification
Staged inspections throughout the construction of buildings and the associated certification required for mortgage lender. - 3D visualisation
Computer generated 3D images (CGI’s) showing the proposed exterior architectural design and interior design of the clients building. - Expert Witness
Using our level of specialized knowledge and skill we are able to assist during legal proceedings by presenting our qualified opinions about the facts of various cases.

Planning Permission Applications
We have a wealth of experience in gaining planning permission for all types of projects. We pride ourselves in our knowledge and expertise in this area. We can help with all planning permission applications for all projects. Do I need planning permission? Can I get planning permission on my land? Planning permission costs? Outline Planning permission? Planning permission for extensions? Planning permission for a shed? Help with building a house on agricultural land? How long does planning permission take? Help with my planning permission application? These are just a few of the questions we are regularly asked. We offer a free initial consultation service to help with you understand the process for applying for and gaining your planning permission for your project.
GET IN TOUCH
CONTACT US
ARMAGH
5 Dobbin Street
Armagh
BT61 7QQ
T: 028 3778 8100
E: info@mcaleenan-ni.com